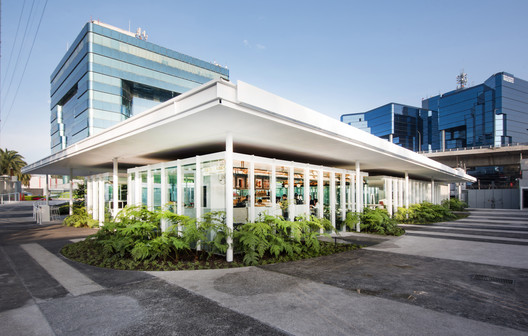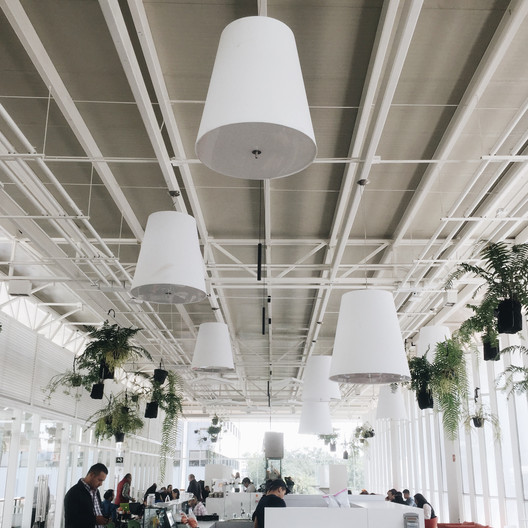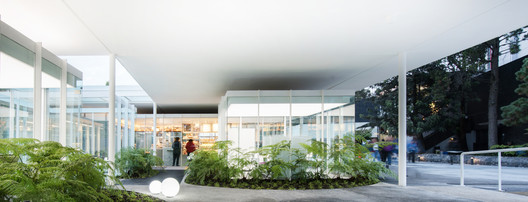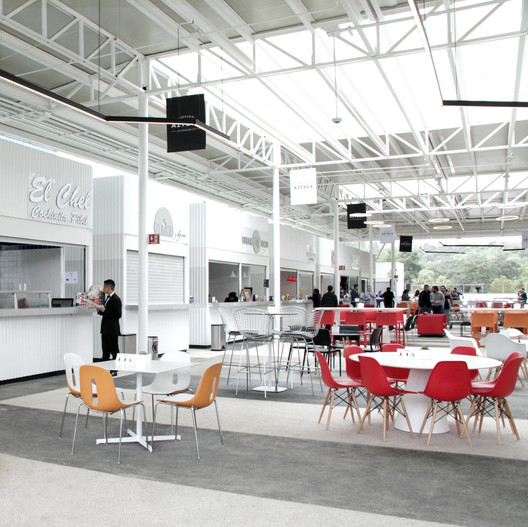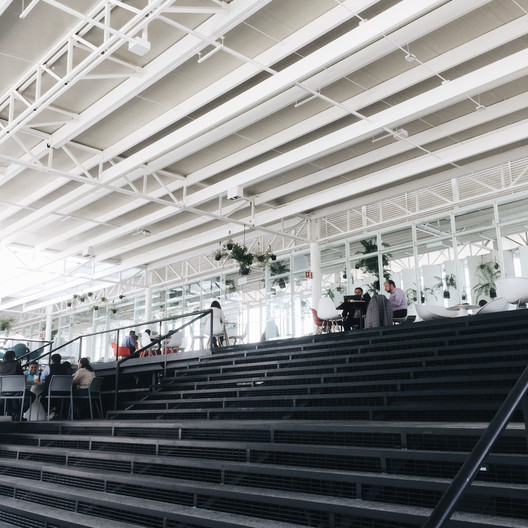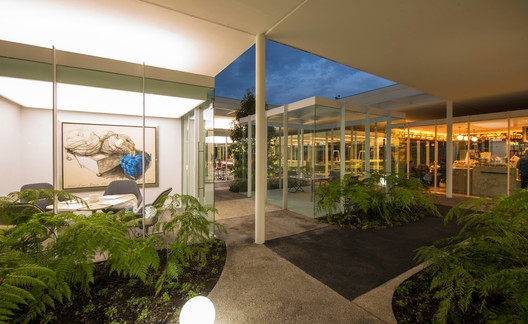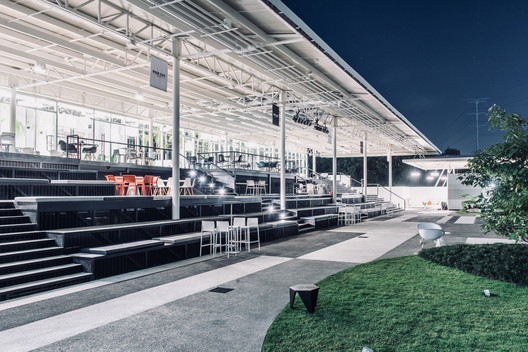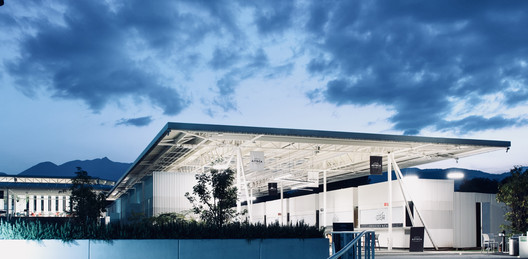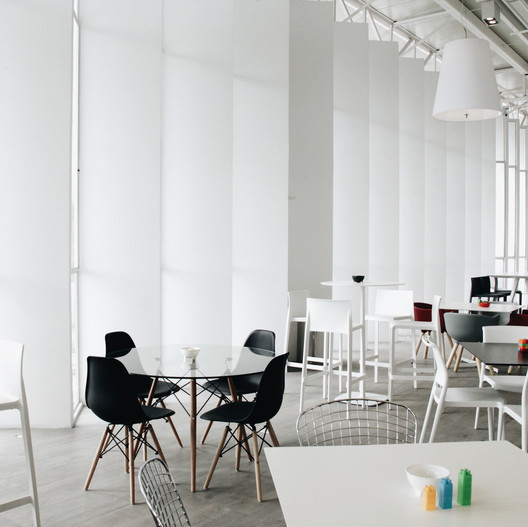
-
Architects: a|911
- Area: 878 m²
- Year: 2016
-
Photographs:Jaime Navarro

Text description provided by the architects. As a result of the redefinition of the image of TV Azteca, an architectural project was developed that would reinforce the new integral vision of the company with the creation of workspaces and offices intended for employees and executives to use indistinctively.

The approach resulted in a resolute intervention based on a single gesture (cover) that would host the program.



Space is contained in glass cubes of different sizes, all under the shelter of a large deck and connected to each other by a central walkway that distributes the new corridors and outdoor plazas. In this way, the horizontality of the hierarchies and the transparency are highlighted by making evident the several indoor usages.fr


On an existing concrete slab inside the main campus, the project deploys without relation to the exterior.

This situation required the design of construction solutions, such as the reduction of the quantity of civil engineering work that avoided excavations. Consequently, the use of metal columns enabled in the workshop was chosen, which optimized considerably the construction time.








